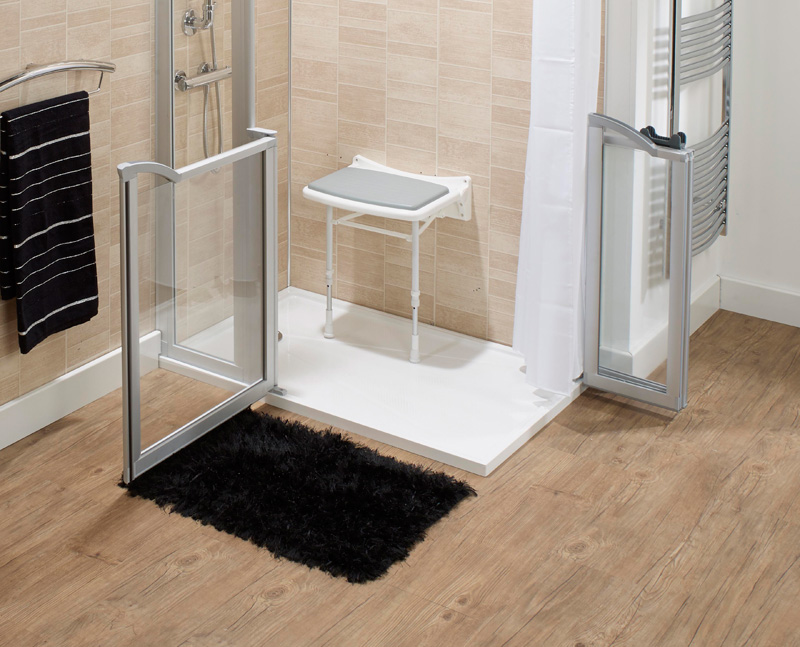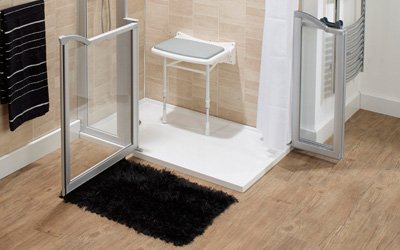Making changes to let you age at home
More and more of us are choosing to stay in our homes as we grow older. According to research from Philips Media Centre, 96% of Baby Boomers plan to age in place. However, the same research also found that many of these respondents had not taken any steps to remain independent as they age.
Many who plan to age in place find that their home works for them at the minute, but have not planned to make any changes that they may need. For example, eliminating tripping hazards.
Often, we can’t predict the kinds of help we will need. There are some things, however, that you can anticipate. The first step is to think about the kinds of things you will need in the near future.
Work through each room, one at a time, and think logically about the changes you will need to make to ensure you can continue to live safely in your own home.
Kitchen
In the kitchen you should be looking to make the room as easy to use as possible, to maintain as much independence as you can.
The first thing to do in the kitchen is to reorganise your cupboards. Make sure that everything you need to use on a day-to-day basis is easily reachable. Shelves that can be pulled out become very handy here.
Try not to store anything that you routinely use on the very top shelves, or the bottom shelves.
Relocating your dishwasher can also make the world of difference. Modern dishwashers can be installed practically anywhere, so raising them off the floor can be easily done. By raising the height, you can reduce the strain of loading and unloading the dishwasher.
Think about your sink basin too. Installing a shallow sink that is around 6” deep can save a lot of water when washing up, whilst also easing the strain on your back whilst washing the dishes.
Finally, making sure that all drawers are easy to use can really take a lot of strain out of your day-to-day activities in the kitchen. Try and make sure that all the handles in your kitchen are either C- or D-shaped for ease of use.
Bathroom

One of the biggest changes when making adjustments to your home can be changing your bath and/or shower to a walk in version.
Walk-in baths can be preferable for a lot of people, instead of a shower. Luckily, a lot of walk-in baths take up less floor space, meaning that there is more room in the bathroom to move around.
Walk-in showers make life a lot easier when it comes to bathing, as well as being stylish. Walk-in showers with wide doors of at least 32” also mean that you will be able to use the shower in a wheelchair, should you need to at a later date.
Changing to a walk-in bath or walk-in shower can make life a lot easier, as well as eliminate a major tripping hazard.
If you have the budget, it can also be worthwhile looking at having a bathroom on the ground floor, to make life easier. However, this is not always possible.
Bedroom
Accessibility is the first thing to start thinking about in the bedroom. Making sure that there is room to manoeuvre around the bed is important, especially in case of an emergency. It’s also important to make sure that there is space around the bed that can accommodate the use of assistive devices, such as wheelchairs or walkers.
It may also be time to think about upgrading your bed. Beds that are easier to get into and out of are a worthwhile investment. It is also wise to think about upgrading your mattress to one that is softer, but also designed to help allow for an ideal sleeping position. Make sure that the mattress helps distribute your weight evenly and provides the right support for your spine.
Hallways
In hallways, and stairs especially, installing a grab rail or hand rail can be beneficial.
If you have the available budget, or space, it can also be a good idea to change the width of your doorways. Try and make sure that all your doorways are at least 32” wide. Not only will this make your home feel more spacious, but it will also allow for wheelchair access in case you need it later.
The same can be said for making your staircases wider. Normal residential staircases are 36” wide, but widening them to 42” can make the world of different for someone with mobility problems.
It’s also wise to make sure that there is a lot of light in the hallways. Making the lights motion detected can be wise as well, so that there is no need to fiddle with light switches whilst moving around the house at night.
Living room
Making sure that the floor is clutter free throughout the house is key, but especially so in the living room. This is where clutter tends to build up over time. Keeping the floor free from tripping hazards is essential.
You may also want to look at any rugs you have around the house.
If you have difficulty moving, or require a wheelchair to move, it might be time to think logically about rearranging the furniture to better suit your needs.
If you are living with someone who has dementia, it’s also wise to think about the type of flooring you are using. For example, shiny flooring can sometimes appear wet to someone with dementia, and patterned carpets are often mistaken for faces or holes in the ground.
Outdoors
If you have space outside, it can be wise to make some small changes here as well. Installing better outdoor lighting so that you can more easily see the path, for example.
If you’re looking to make changes to your home, it’s important to consult experts. Local architects can help with any major changes that may be needed, like widening your door frames or making spaces open-plan. We’re always on hand to advise when it comes to bathrooms.
Request one of our free brochures and find out what we could do to make your bathroom more accessible and work for you later in life.







